
Industrial Warehousing: 5,000-10,000 Sq Ft
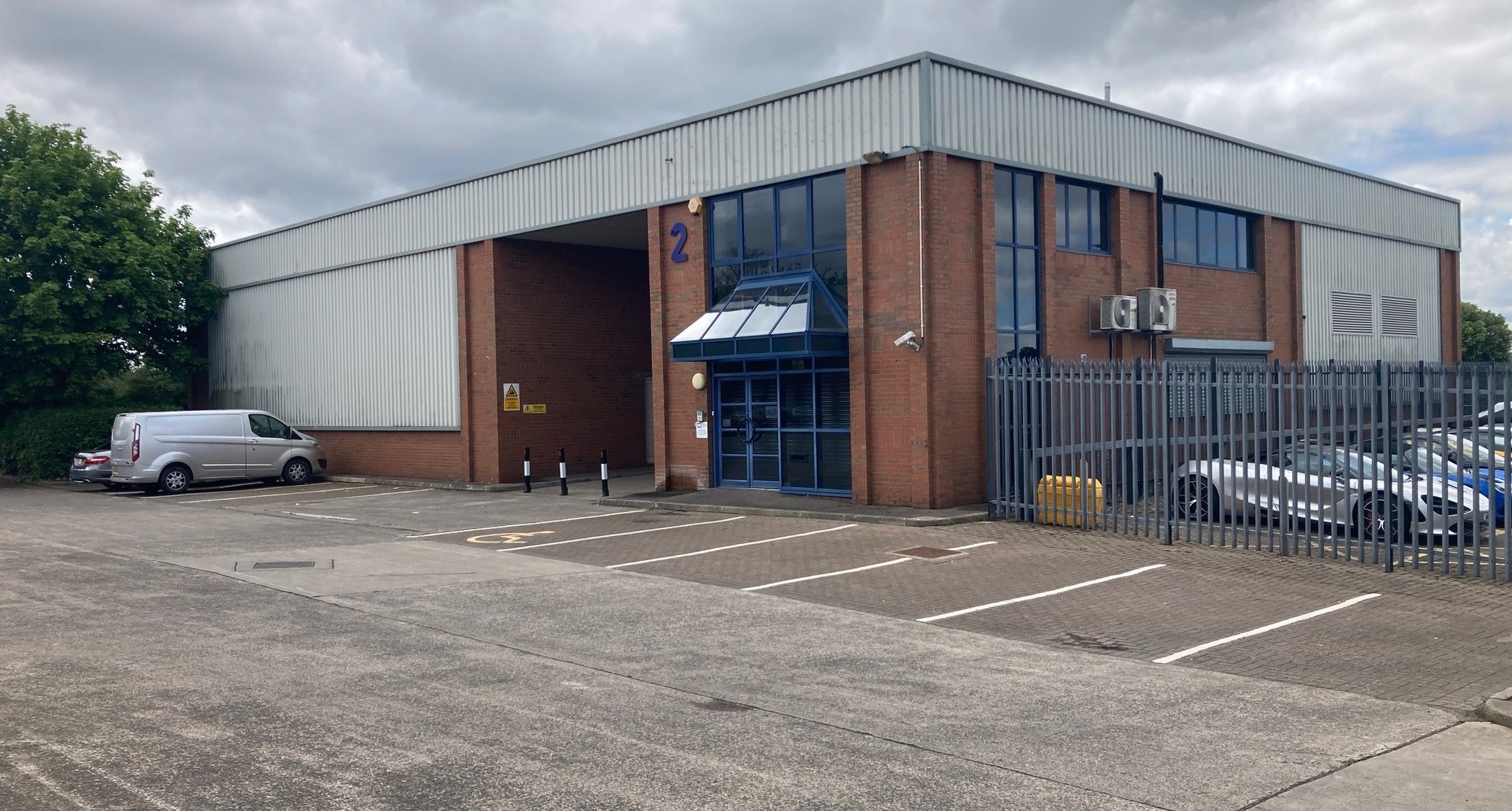
TO LET
Unit 2 Cribbs Causeway Centre
The Laurels, Bristol, BS10 7TT
(8,782 sq ft)
The Cribbs Causeway Centre is accessed via A4018 and lies around 6 miles North West of Bristol City Centre. The estate benefits from excellent transport links and is located within approximately 0.5 miles of Junction 17 of the M5 and within approximately 3.5 miles of the M4/M5 interchange. Cribbs Causeway is an established industrial location, nearby occupiers include Dick Lovett and Rybrook Car Garages.
The property comprises a modern detached warehouse/distribution building of steel portal frame construction with a combination of brick and profile steel clad elevations beneath a pitched steel profile roof incorporating +10% natural roof lights. The warehouse accommodation has an eaves height of 7m and the floor has a loading capacity of 37.5kn/m2. Two storey office accommodation is provided along with WC and kitchenette. The unit has an electric roller shutter door.
The warehouse has the following attributes:
7m eaves
Close proximity to J17 M5
11 allocated car parking spaces
Canopy loading area
Prime High Profile Location
New FRI Lease from landlord
Excellent transport links
To be refurbished
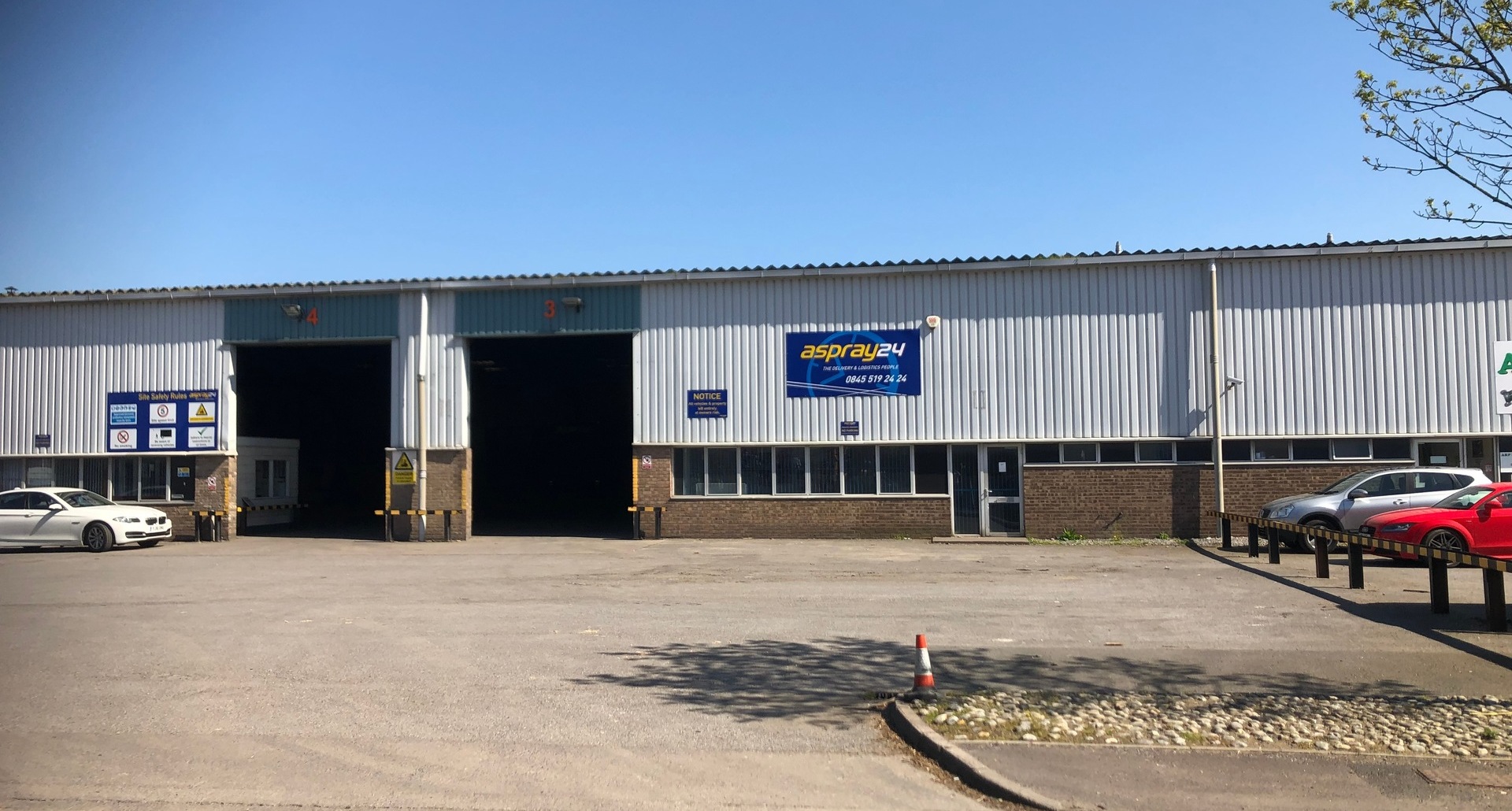
TO LET
Unit 3 International Trading Estate
Avonmouth, BS11 9HU
(5,968 sq ft)
International Trading Estate is accessed off Jubilee Way, adjoining Third Way, an arterial road through Avonmouth that leads to St Andrews Way and Junction 18 of the M5 motorway. The property has excellent prominence onto Third Way, which is one of the main trade counter locations in Avonmouth.
The property currently comprises a mid-terraced unit, which was constructed circa.1980 and is of steel portal frame construction with part brick and part block cavity walls. The subject property has designated staff/customer parking (8 spaces), and a ground level electric roller shutter door. The property is alarmed/CCTV and LED lights throughout.
The warehouse has the following attributes:
High profile location
Suit trade counter uses
Located close to motorway (J18 of M5)
Eaves height of 6.2m
Fully refurbished
Large forcourt for parking/turning
New lease immediately available
Electric roller shutter door
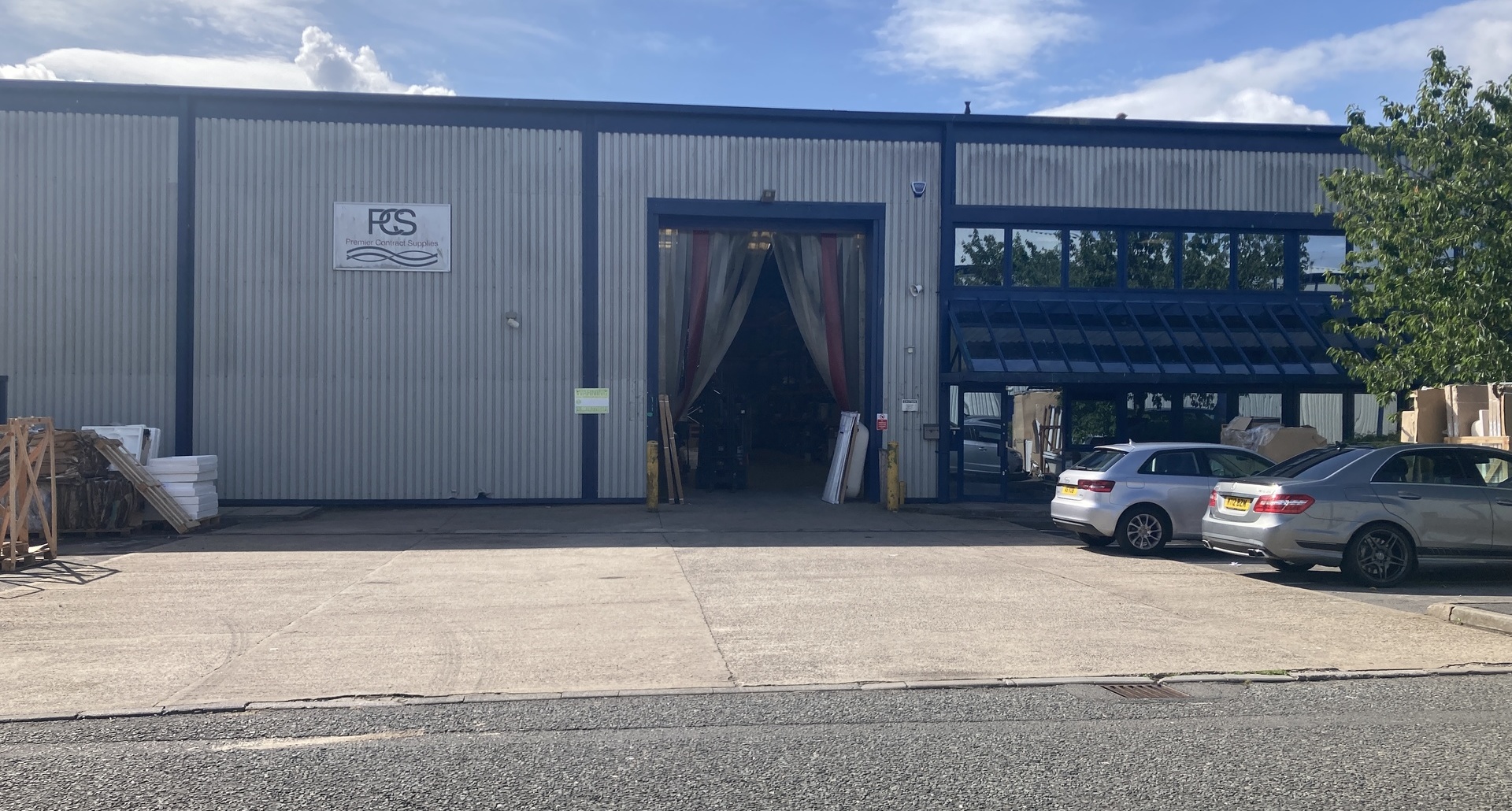
TO LET
Unit 450 Quadrant Trading Estate
Ash Ridge Road, Bristol, BS32 4QA
(9,576 sq ft)
Quadrant Business Park is accessed off Woodlands Road, Almondsbury, which lies approximately 6 miles north of Bristol City Centre and within ½ mile of Junction 16 of M5. The subject property is within a mile of the M4/M5 intersection. Almondsbury is an established office/industrial location with neighboring developments including Bristol Distribution Park, Eagles Wood Business Park and Aztec West.
Unit 450 comprises a semi detached warehouse that has been constructed around a steel portal frame with an insulated sheet roof incorporating approximately 10 translucent roof lights. The open plan warehouse comprises a power floated concrete floor and benefits from an internal eaves height of 7 25 m 23 ft 7 Ground and first floor office accommodation benefit from suspended ceilings and open plan layout. Loading access is provided via a single surface level electric loading door as well as a separate pedestrian entrance at the front. Externally the property benefits from 17 allocated car parking spaces..
The warehouse has the following attributes:
To be refurbished
Prime location
J16 M5 0.5 miles
Modern unit
7.25m eaves
17 allocated parking spaces
New FRI lease from the Landlord
Warehouse, Industrial, Trade Counter
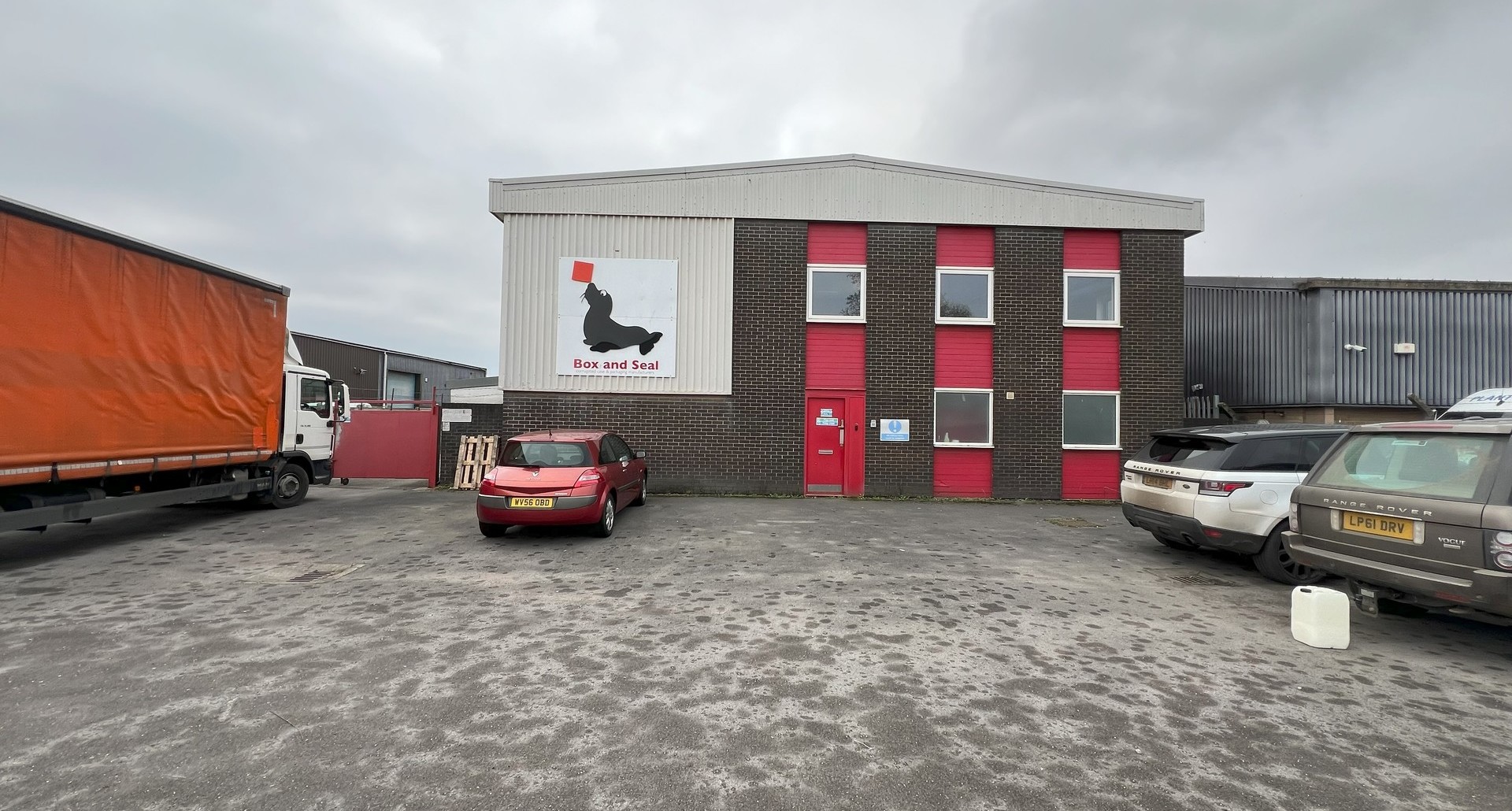
TO LET
Unit 15
Burcott Road Industrial Estate
Avonmouth, BS11 8AG
(7,823 sq ft)
Avonmouth is Bristol’s principal industrial and distribution location, situated immediately adjacent to Junction 18 of the M5 Motorway. The property is situated on Burcott Road, just off St Andrews Road, one of the main arterial routes off the M5 motorway at Junction 18. The property is less than 2 miles from the M5 (Junction 18) and M49 motorways. Bristol City Centre and the M4 / M5 interchange are both less than 8 miles away.
The property comprises a detached warehouse of steel portal frame, with fully insulated composite roof panels and integral two storey office accommodation to the front elevation. The warehouse benefits from an eaves height of approximately 6.5m (7m clear), and is accessed via a single roller shutter door to the side elevation The office accommodation includes male and female WC facilities and kitchenette. Externally, the unit has a secure yard to the side and rear and car parking to the front elevation
Unit 15 benefits from:
Secure yard with gated entrance
6.5m eaves and steel profile roof
2 storey office accommodation to front
Close proximity to J18/18A of M5
Established location
New FRI lease direct from Lasmdlord
Additional mezzanine storage
Immediately available
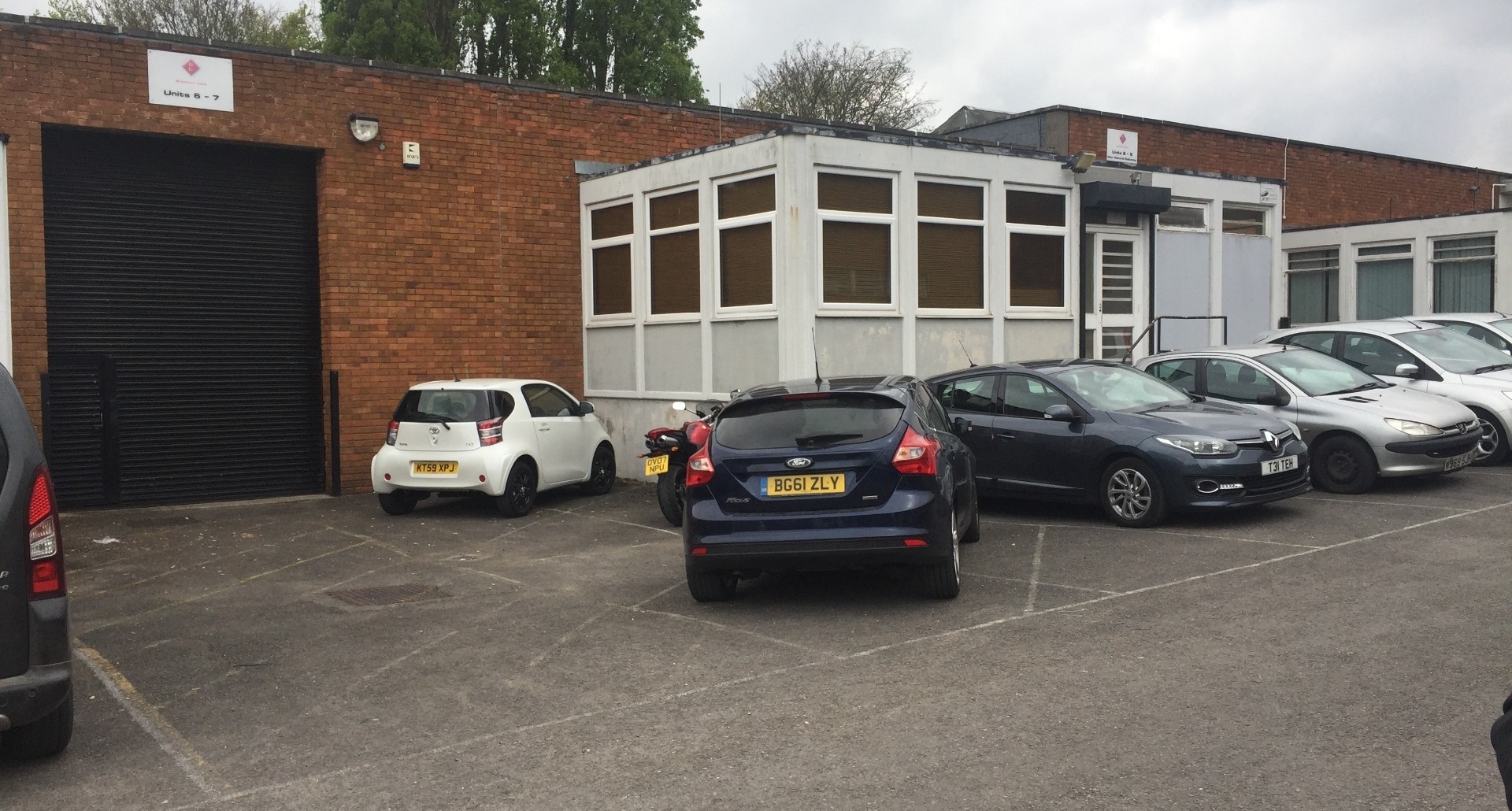
TO LET
Unit 6-7 Yelverton Road
Brislington, BS4 5HP
(5,850 sq ft)
Brislington in an established industrial location approx. 2 miles south east of city centre. Situated on Yelverton Road in close proximity to the A4 Bath Road connecting to the Avon Ring Road A4174.
The property has a single storey office and a workshop / warehouse providing 4.82m to the underside of steel work. The roof provides north lit roof lights. There is a single loading door and externally there is a loading area with marked parking bays.
The warehouse has the following attributes:
To be refurbished
New lease term from Landlord
Flexible lease considered
Mid-terrace
Single storey offices
Established location
A4 Bath Road & Avon Ring Road
B1, B2 and B8 use class
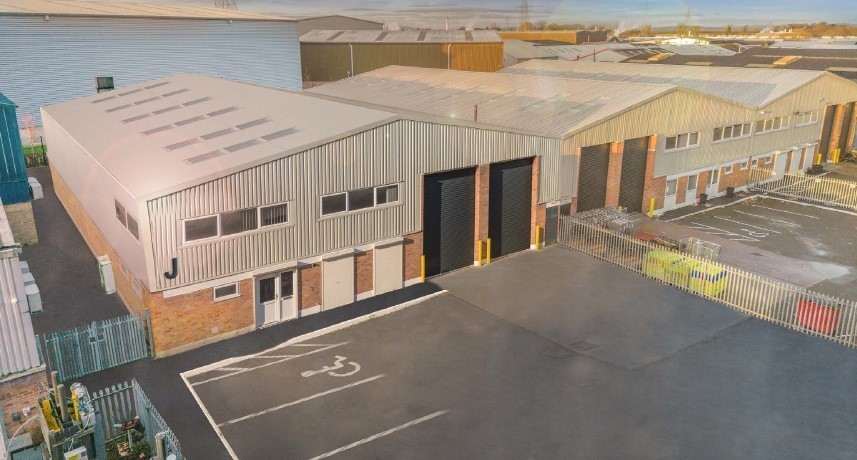
TO LET
Unit J Ashville Trading Estate
The Runnings Cheltenham
GL51 9PT (7,918 sq ft)
Unit J Ashville Trading Estate are located on The Runnings on the established Kingsditch Trading Estate which is situated on the north west edge of Cheltenham. The location has strong communication links, to the north west via the A4019 connecting to J10 M5 and to the south west via the A40 connecting to J11 M5 and Gloucester.
An end-terrace unit with the ability to create a secure gated yard for loading and car parking. Access to the unit is via two roller shutter doors measuring approx. 5.00m high by 3.05m wide and separate pedestrian access leading into the office accommodation. The warehouses provide an eaves height of 5.59m situated beneath a pitched roof incorporating 10% natural roof lighting. The office accommodation to the front is configured to provide ground and first floor offices with associated welfare. The units benefit from mains services.
Propert benefits from the following:
To be refurbished
Create a secure yard
Established location
Excellent links to M5
B8 use class
5.59m eaves
2x loading doors
New FRI lease from Landlord

